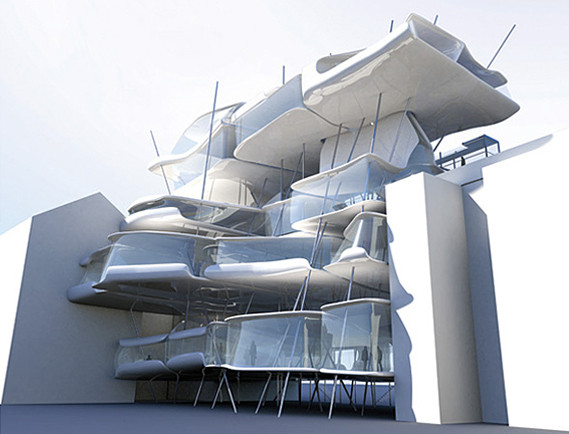Cheese Fondue
Design Project, 2007
Cheese Fondue is a proposal for a Baugruppe in Vienna. It is all about the absurdity of a Baugruppe.
Design: Tim Altenhof
Supervisor: Scott Wolf, Academy Of Fine Arts Vienna
Summer Term 2007

The evolution of cinematographic user profiles
For this scheme, students of the studio formed a fictitious developers' association for which each student served as a virtual client making individual claims for each apartment respectively. I
translated each user profile, expressed in written form, into a set of graphic icons — a first step towards abstraction. Spatialized subsequently, each profile was transformed into one
longitudinal section representing a specific moment in time and space. By analogy to a still frame in a movie, each of these idiosyncratic sections describes one essential moment of the so-called
Baugruppe (the private developers' association), and helps establish the skeleton of the narrative in space. Merging these fixed moments produces a spatial continuity, the moments
in-between the individual sections are connected and may be understood as subtle character-shifts of the involved protagonist.
Playing «Chinese Whisper»
Usually separated units are agglomerated without much specific formal relation to one another, the ones that exist rather occur on a social level between adjacent occupants. Here instead, each
user profile translates into architectural form directly impacting the adjacent condition: immediate neighbors thus contribute to adjacent living conditions in structural ways. Much like playing
telephone, latent modifications take place during moments of information transfer. The result is a common work.
Unpredictability
Each section is a precise translation of individual living desires. Morphing them into a homogeneous whole however produces unpredictable results.
Structure and Whales
Left-overs or in-between spaces above or below enclosed spaces are defined by the horizontal living spaces. Offering a living topography, they can occupied in a participatory way without being
predetermined. structure is generating the metaphor of a whale, floating weightless in the ocean. A field of scattered columns establishes a diffuse framework within which each
baguette-slice is suspended.
Continuity despite of Gaps
Resulting gaps define and segregate each entity. In-between, the interstice delineates - both in plan and in section - an almost virtual border, either as a small shadow line or an actual void.
Perhaps paradoxically, formal continuity is still maintained.
Circulation and Access
An additional scaffolding system, autonomous and discrete, makes these floating slices accessible. Like a landing stage before embarking on a boat, this scaffold makes present
the shifting relationships between a hard static ground and an undulating topography. Right before taking the first step onto a boat floating in water, one is already aware
of the changing ground, a moment that could make one lose one's balance quite easily. The ground changes from rigid to playful. The urban screen put in
front both responds to the expectation of the city and disguises the monster behind.





